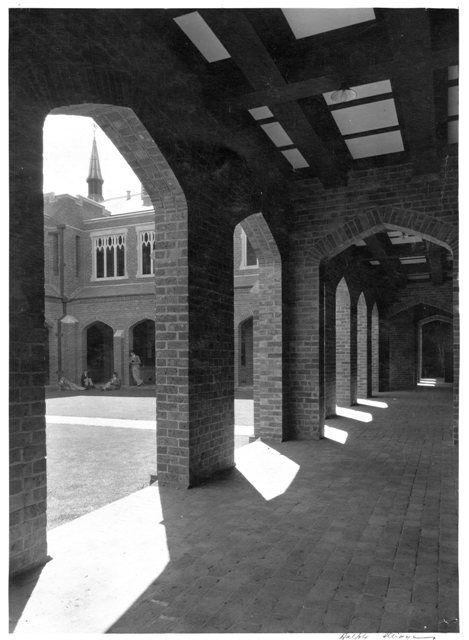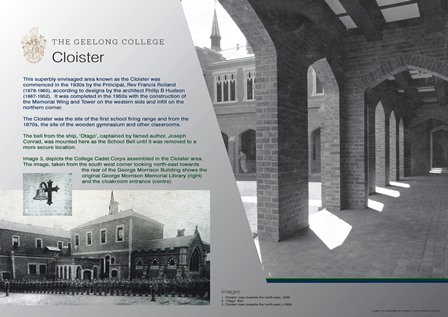CLOISTER
Cloister, 1959.
This superbly envisaged area at Geelong College known as the Cloister was commenced in the 1930s by the Principal, Sir Francis Rolland (1878-1965) according to designs by the architect Philip Hudson (1887-1952) and completed in the 1950s with the erection of the Memorial Wing and Tower on the western side and infill on the northern corner. The Memorial Wing honours former students of the School who served in World Wars I and II and the Vietnam war. The World War honour boards record those students killed in those wars and those known to have enlisted.
Like all College buildings of the period, the style is 20th century Collegiate Tudor revival. The cloister features an open brick colonnade of wide Tudor style arches on all four sides at ground level, with semi-enclosed sections and open Tudor style windows at the upper level.
Plaques around the Cloister honour various donors to the School. In the North-East corner is a worn bluestone step built into the wall which, from about 1872-1900, prior to the installation of hot water, may have been the entrance to the cloak room adjoining the boarder’s bathing pool where a daily cold plunge was required. Student legend also claims that hidden tunnels lead from beneath Room ‘A’ and the 'dungeon' room on the northern side of the wing to the Boarding Houses. The Cloister was the site of the first school firing range and in the 1870s, the site of the wooden gymnasium and other classrooms. The Bell from the ship 'Otago' captained by famed author, Joseph Conrad used to hang here as the School Bell until it was removed to a more secure location.

Interpretative Sign in the Cloister, 2015.
A cloister (from Latin claustrum, 'enclosure') is a rectangular open space surrounded by covered walks or open galleries, with open arcades on the inner side, running along the walls of buildings and forming a quadrangle. These structures were commonly associated with medieval monastic communities but also have origins dating to Roman times.