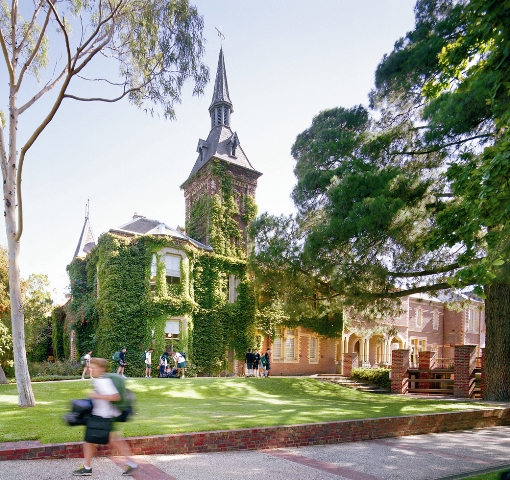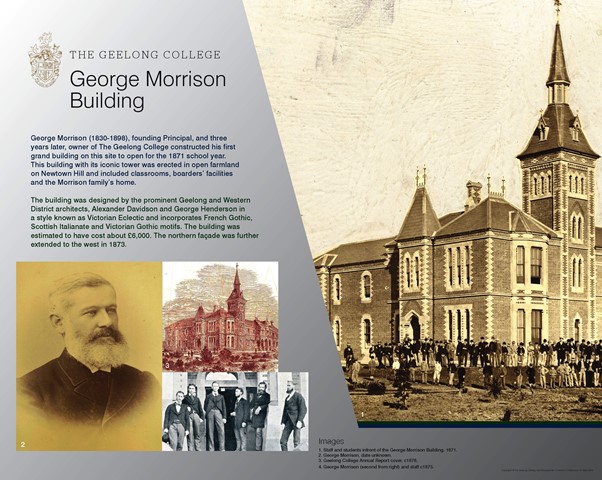GEORGE MORRISON BUILDING George Morrison MA (1830-1898), founding Principal, and three years later, owner of The Geelong College constructed his first grand building on this site to open for the 1871 school year. This building with its iconic tower was erected in open farmland on Newtown Hill and included classrooms, boarders’ facilities and the Morrison family’s home. The site had been bought in 1869 and construction commenced in May 1870.
The building was designed by the prominent Geelong and Western District architects, Alexander Davidson and George Henderson in a style known as Victorian Eclectic and incorporates French Gothic, Scottish Italianate and Victorian Gothic motifs. The building was estimated to have cost about £6,000. The northern façade was further extended to the west in 1873 to a design also by Davidson and Henderson. The building is dominated by a spendid fleche tower and feathures dichromatic brickwork, sandstone detailing, a slate roof and bay windows. The construction was technically innovative, demonstrating the early use of hollow or cavity brickwork. A South Wing, to a design by Phillip Hudson, was added in the early 1920s in Collegiate Tudor Revival style.

George Morrison Building, circa 2005.
George Morrison proudly reported on the construction of the building in the Annual Report of 1870 as follows:
'We shall resume work after the holidays in the new College, of which there is an engraving on the title page, and which is now all but finished, with the exception of part of the north wing, which will be ready before the end of January. The New School, which is situated in the centre of a block of six acres, occupies unquestionably the best site in Geelong for a school. It is so far out of Town, that the air is as pure as Country air' . Morrison’s report continued with this quote from the
Geelong Advertiser newspaper.
'The buildings are in the collegiate style of architecture now so much admired at home. The plan is arranged to economise space as much as possible. The principal's residence - a mansion complete in itself - faces Talbot Street, and the class-rooms and dormitories for the use of the students front the bay. The dining hall, with its open timber roof and uniquely arranged Gothic windows, is connected with the kitchen and class-rooms. It encloses a private court-yard for the use of the house, with the kitchen at the south end, so as to meet the requirements of both the large dining-hall and the Principal's residence.
Great attention has been paid to the arrangement of lavatories, boot-room, box-rooms, bath-room &c., which are conveniently situated next the students' stair to the dormitories. The class-rooms are separated from the residence by the Principal's room, and are large and well-lighted, in the most approved system, having the dormitories above; and as hollow brick walls are used in the construction of the building, thorough ventilation will be secured. Owing to the slope on the ground from south to north, the principal fronts look to Talbot-street and the bay, and have a very effective appearance, rising out of a fine terrace carried all round. The outline is broken and picturesque, and a beautiful tower and spire, in keeping with the style of the building, rises to a height of 90 feet. It divides the Principal's residence from the students' class-rooms. The roofs are carried up at different levels, capped with ornamental iron ridging and finials, which gives the building an airy appearance. The red bricks are relieved with moulded white bricks from Melbourne, and cut work out of freestone from Waurn-ponds quarries. Mr. Morrison deserves great praise for his enterprise; the building, when completed, will cost over £5,000, and it is to be hoped that he will be amply compensated for the outlay. In conclusion, we should state that every attention has been paid to the sanitary arrangements and the comfort of the students.’ 
Interpretative Sign, George Morrison Building, 2015.
The original 'collegiate' style building has been extended both to the west and south in a series of renovations over the years. The first of these in 1873 saw a new main entrance constructed together with 2 further rooms. Until 1898, the building was also the private residence of George Morrison and his family and the lawn areas facing Talbot St were an extensively planted private garden.
A section of the building continued to be used as the residence of College Principals up until the time of Dr Buntine.
The wind vane at the top of the tower includes George Morrison’s initials and is now fixed, due to a lightning strike, reputedly and perhaps apocryphally, pointing to his birthplace, Edinkillie in Scotland.
The building is now largely used for administration and staff facilities and offices though several rooms in the 1873 section are used as classrooms and the Keith House room. The Interior of the building has been extensively altered by renovation.