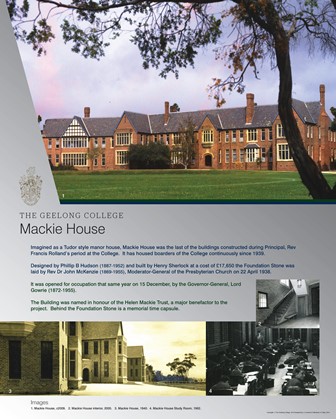MACKIE HOUSE (Building) See Also Warrinn; Mossgiel; Junior House; Morrison House; Rolland House; Senior House; Lester Square.

Interpretative Sign: Mackie House, 2015.
As economic conditions improved during the 1930s, the number of boarders increased steadily at the School overtaxing the existing facilities, particularly at Warrinn. Finally, at a Council meeting in July 1937 a decision was taken to build a new Boarding House aimed at taking the total boarding enrolment to two hundred. In 1938, construction commenced on a large and spacious boarding house to face the recently established oval on the old ‘Cow Paddock’. Mackie House was the last of the buildings constructed during Principal, Rev Francis Rolland's period at the College.
A donation of £10,000, about half the building cost, from the trustees of the Helen Mackie Estate, George and Philip Aitken, together with a further donation of £1,000 from J H McPhilimy ensured the viability of the project. Designed by architect,
Philip B Hudson (1887-1952), (who was also responsible for several other College buildings including the Refectory Block, the South and West Wings and the House of Music), and constructed by the successful tenderer,
Henry Sherlock (1889–1978), at a cost of £17,650, Mackie was envisioned as an imposing Tudor style Manor House accommodating 60 boarders.
An account of the proposed building in 1937 described the building
‘to be built of soft-toned bricks, and covered with a slate roof. A modern type of planning has been adopted. Dark corridors will be eliminated by running them along the outside wall, on the shaded side of the building. On the ground floor there will be a large common room, study, and other rooms for the use of the boys, and the principal dormitories will be on the first floor. These have been planned so that they will have windows on opposite walls to give good cross ventilation.’ The Tudor Revival exterior of this building remains exactly the same as when it was built. The interior however, has had successive renovations over the years, particularly to the accommodation upstairs where the original large dormitories have been converted to individual bedrooms. Much of the interior features of the 1930s nevertheless remain, including the art deco inspired tiled bathrooms, light fittings and fireplace details.
The foundation stone was laid on 22 April 1938 by Rev Dr John McKenzie, Moderator-General of the Presbyterian Church and opened on 15 December that same year by the Governor-General, Lord Gowrie (1872-1955). Mackie House has continuously, since its opening, been the main residence for boys boarding. The building was named in honour of its benefactor the Helen Mackie Trust. Behind the foundation stone is a memorial time capsule.
Sources: Geelong Advertiser Newspaper, 23 April 1938; Pegasus June 1938 p7; Geelong Advertiser 15 December 1938; Unsourced Copy ‘New Boarding House at Geelong College’, 1937.