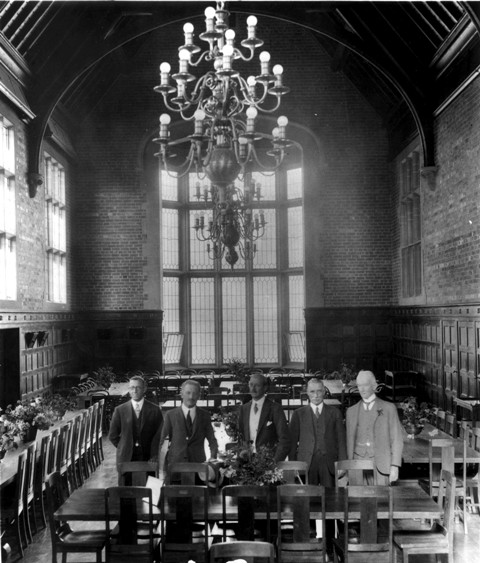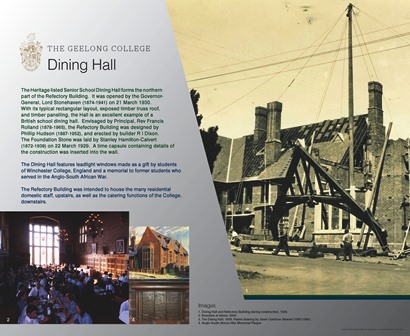
Dining Hall with Lord Stonehaven, 21 March 1930.
The Heritage listed Senior School Dining Hall forms the northern part of the Refectory Building. It was opened by the Governor-General, Lord Stonehaven (1874-1941) on 'Old Boys' Day, 21 March 1930.
With its typical rectangular layout and leadlight glass windows, The Hall is an excellent example of a British school dining hall. Envisaged by Principal, Rev Francis Rolland (1878-1965), the Refectory Building was designed by Phillip Hudson (1887-1952) of Hudson Wardrop, architects, and erected by builder R I Dixon. It was one of several projects Phillip Hudson completed for the School.
The Foundation Stone was laid by
Stanley Hamilton-Calvert (1872-1939) on 'Old Boys’ Day, 22 March 1929. A time capsule containing details of the construction was inserted into the wall
The building was largely completed by the end of 1929, in the style of 20th century revival Collegiate Tudor architecture, despite delays caused by strikes and difficulties in securing building supplies. The Dining Hall is an excellent example of an English school style dining hall and the rectangular layout, exposed truss ceiling timberwork, pitched roof, timber door and wall panelling, and projecting oriel and leadlight window arrangements are of typical design.
The Dining Hall features leadlight windows on the eastern side made as a gift by students of Winchester College, England one of the oldest of England's public schools. The
Anglo-South African War Memorial Tablet to former students who served in the Anglo-South African War is also housed in the building. Tables and chairs carry the names of their donors of 1929, nearly all of whom were former pupils. The magnificent light fittings (electroliers) are a splendid example of their type. These were made by the Artistic Metal Work Co of Melbourne.
The Refectory Building of which the Dining Hall forms the northern section was intended to house the many residential domestic staff, upstairs, as well as the catering functions of the College, downstairs.

Interpretative Sign at the Senior School Dining Hall, 2015.
It has been in continuous use since 1930 as the Boarders’ Dining Hall.
Portrait paintings around the walls include Principals of The Geelong College and Chairs of The Geelong College School Council. Prior to the construction of the Refectory building the boarders’ dining room was in the Main Building. This earlier dining room with its timbered ceiling and gothic windows (though now altered) is now used as a staff workroom.
Sources: Pegasus May 1930 pp 35-39.Sources: Pegasus May, 1930 Pages 35-38.