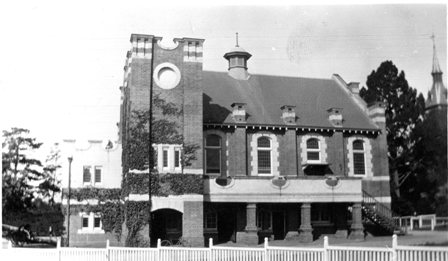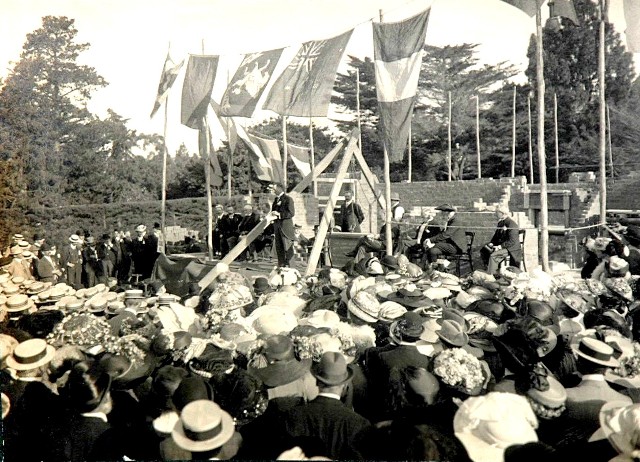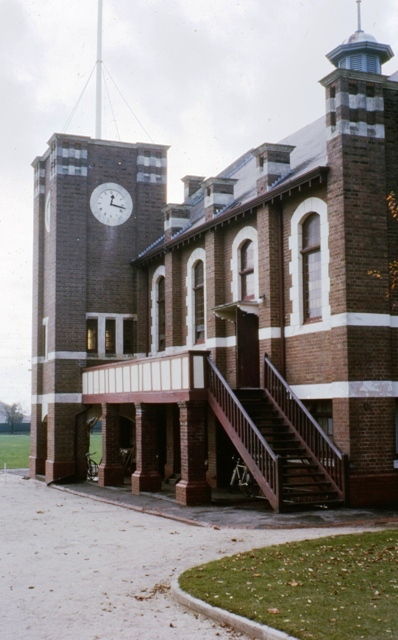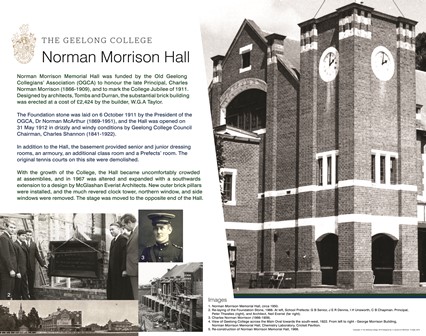NORMAN MORRISON MEMORIAL HALL 
Norman Morrison Memorial Hall, 1927.
Norman Morrison Memorial Hall was erected in 1911 and 1912 by Old Collegians to honour their late Principal,
Charles 'Norman' Morrison and to mark the College Jubilee of 1911. Since then it has become one of the focal points of College life. The building houses the Sports Honour Boards, The
College Coat of Arms Tapestry, and the
James Frank Doery Memorial Window.
A bronze bust of Norman Morrison housed in the Hall, a gift from Old Collegians, was sculpted by
Paul Montford, who was also responsible for statuary at the Melbourne Shrine of Remembrance. Norman Morrison's portrait by Geoffrey Richard Mainwaring (1912-2000) was presented by Norman Morrison's nephew, 'Des' Gaunt in 1967 to mark the re-opening of the Hall. The painting had originally been commissioned by his mother, Norman Morrison's sister,
(Evelyn Hilda nee Morrison).
Plans for a new Hall had originally been discussed at a Council meeting in May 1909 as a result of Norman Morrison’s comments about the need for an assembly hall. In November, plans were submitted to the Council by the architect,
Frederick Purnell at an estimated cost, to be raised by the Old Collegians’ Association, of ₤3,100. The new Hall was originally to be constructed in line and in the same style as Morrison House and fronting Talbot Street. The Old Collegian’s however resolved not to proceed with the new Hall until they had raised the funds. As a consequence the original project was deferred and Purnell’s plans lapsed. It was not until August 1910 that the Council rescinded its previous motion and once again called for submission of new plans. Finally, in July, 1911 the plans of architects, Tombs and Durran, for a substantial brick building were accepted together with W G A Taylor’s winning tender of ₤2,424 for construction.

Foundation Stone Ceremony, Norman Morrison Memorial Hall on 6 October 1911.
The laying of the Foundation stone on Friday 6 October 1911 was included as a feature event of the College’s Jubilee celebrations.
'Norman' McArthur, President of the OGCA at the time of the decision to build the Hall performed the laying. As part of the ceremony, the youngest student in the School,
Wallace Sharland presented Dr McArthur with an engraved silver trowel. On Old Boys’ Reunion Day 31 May 1912 in drizzly and windy conditions, the Hall was opened by Council Chairman,
Charles Shannon who received an engraved silver key.
Curiously, the building was not utilized until after the mid-winter holidays as a portion of one of the walls was demolished to insert two windows into the basement. By 1913, the basement provided senior and junior dressing rooms, an armoury, an additional class room and a Prefects’ room. A casualty of the construction was the original tennis courts on this site which were rebuilt near All Saints Church.
The current Foundation Stone covers a time capsule from the original Hall including coins and newspapers from 1911. In 1966, further objects were entombed including 'The Age', 'The Herald' and 'The Sun' daily newspapers with articles about the then hot topic of the Vietnam War. Originally, at the north-west corner there was a square clock tower supporting a large flagpole.
As the College grew, the hall became uncomfortably crowded at assemblies and it was decided to enlarge and remodel it. Stylistically, the original Hall was a hybrid mixture of art nouveau and classical elements. The 'new' hall was opened in 1967 to a design by Architects McGlashan Everist. Several significant changes were made – the stage was moved from the southern end to the northern end and the hall was extended southwards towards the main school building creating the Tait Forecourt. Tall brick pillars and surrounding walkways were designed as a linking element that may be seen in other areas of the School. In the wall of the remodelled Hall is the foundation stone from the original Hall. The original Morrison Hall also possessed a clock tower, the clock being a gift from the students of the year 1928.
Demolition of the Morrison Hall Tower occurred in 1966 and the northern window was removed during the renovation.

Norman Morrison Memorial Hall, circa 1964.
The original seating in the body of the hall was the gift of Mrs C Cameron, and the original public address system is a memorial to Neil Baulch, presented by his parents. Other gifts, such as the honour boards, wooden chairs, lectern and table, are marked with the donor's names. A clock over the entrance door of the original hall was donated by T Jewel. The plaque from this survives in the School Archives. The stunning tapestry of the College Coat of Arms, created by noted Geelong weaver, Joan Korn, was given to the College by the Senior School Parents' Association in 1991. The beautiful leadlight window, a memorial to Flying Officer James Frank Doery, killed in Italy during World War II and originally in the Westmere Presbyterian Church, was donated by members of his family.

Norman Morrison Memorial Hall Interpretative Panel.