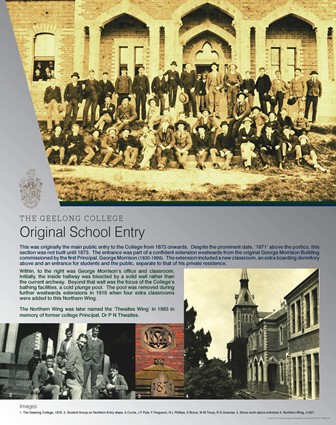NORTHERN ENTRANCE
Interpretative Sign: Northern Entrance, 2015.
The Northern Entrance was originally the main public entry to the School from 1873 onwards. Despite the prominent date, ‘1871’ above the portico, this section was not built until 1873. The entrance was part of a confident extension westwards from the original
George Morrison Building commissioned by the first Principal,
George Morrison MA (1830-1898). The extension included a new classroom, an extra boarding dormitory above and an entrance for students and the public, separate to that of his private residence.
Within, to the right was, George Morrison’s office and classroom. Initially, the inside hallway was bisected by a solid wall rather than the current archway. Beyond that wall was the focus of the College's bathing facilities, a cold plunge pool. The pool was removed during further westwards extensions in 1916 when four extra classrooms were added to this Northern Wing.
The Northern Wing was later named the
Thwaites Wing in 1983 in memory of former college Principal,
Dr Peter N Thwaites.