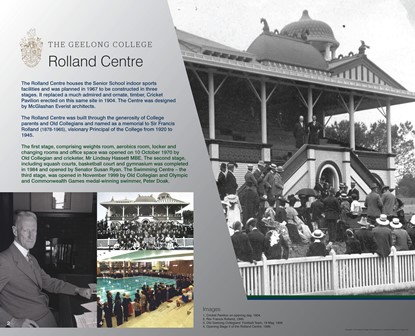ROLLAND CENTRE 
Interpretative Sign: Rolland Centre, 2015.
The Rolland Centre houses the Senior School indoor sports facilities and was planned in 1967 to be constructed in three stages. It replaced a much admired and ornate, timber,
Cricket Pavilion erected on this same site in 1904. The Rolland Centre was designed by McGlashan Everist architects.
The Rolland Centre was built through the generosity of College parents and Old Collegians and named as a memorial to
Sir Francis Rolland, visionary Principal of the College from 1920 to 1945.
The first stage, comprising weights room, aerobics room, locker and changing rooms and office space was built by Hatwell Builders opened on 10 October 1970 by Old Collegian and cricketer,
Lindsay Hassett (1913–1993). The second stage, including squash courts, basketball court and gymnasium was built by Len Bell Pty Ltd, completed in 1984, and opened by Senator Susan Ryan. The Swimming Centre – the third stage, known as the 'Recreation Centre' was opened in November 1999 by Old Collegian and Olympic and Commonwealth Games medal-winning swimmer,
Peter Doak OAM.
Sources: Ad Astra October 1970.